Subiaco Hotel Opens Its Doors
Jul | 2014

CHRISTOU are excited by the completion and opening of the iconic Subiaco Hotel following 14 months of faithful restoration and additions to the landmark, heritage building.
The owners worked hand-in-hand with our team to design a setting that captured their approach to food, drinks and entertainment from breakfast till late.
The redevelopment presented many structural and programming challenges. CHRISTOU has merged old and new into a vibrant, warm and calm space. A sense of theatre has been created with mirrors, lighting and an exciting pallet of materials and detailing. The creation of a mezzanine area above the ground level courtyard links the upper level heritage floors.
The relocation of bathroom amenities to the mezzanine area has allowed for the expansion of the kitchen and BOH areas, as well as floor space for eating and drinking. The design move was the catalyst for the transformation.
The former open courtyard has been re-organised into a space that can open or close to the elements, depending on weather conditions. The courtyard features louvered clear storied windows and a translucent roof. The courtyard provides access to the mezzanine areas, an upper level roof deck, and a Supper Club (formerly the meeting and function areas).
Paul Morris of Join to has used timber, marble and metals detailing to create individual identities for the front bar, cafe bar, courtyard bar and Supper Club bar.
The outcome for this Subiaco landmark is testament to a close and consultative client / architect relationship.
AIA (WA) Commendation for Commercial Architecture 2015
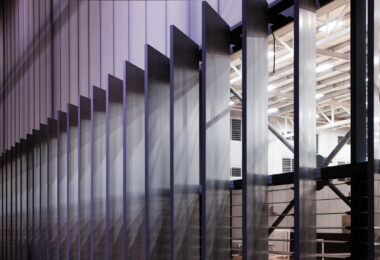
BIM Technology
Sep | 2014
CHRISTOU has forged a reputation within the industry, locally and nationally for our expertise in BIM.
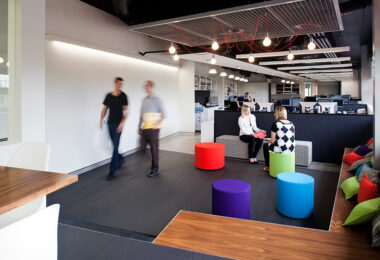
Celebrating 29 Years
Sep | 2014
We would like to take this opportunity to thank all our past and current clients, our passionate, dedicated and talented staff, our contractors and our suppliers, for their great support in the past 29 years.
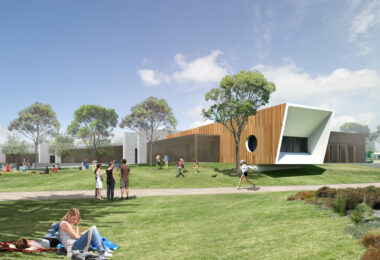
Geraldton Multi-User Facility and Youth Precinct
Jul | 2014
The brief for this project began with a simple statement, 'we want a landmark to complete the picture on the foreshore'.
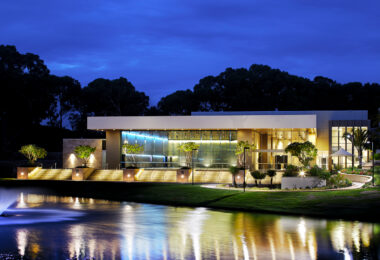
Commendation For Joondalup Lakeview Function Centre
Jul | 2014
CHRISTOU have received a Commendation from the Australian Institute of Architects - WA Chapter for their design of the new Lakeview Function Centre at Joondalup Golf Resort.
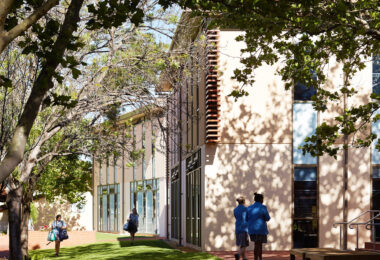
St Hilda's Science Building has been completed in just 18 months.
Jun | 2014
Documentation and Construction of St Hilda's Science Building was completed in June 2014 completed in just 18 months. This was a great achievement considering the relative complexity of the building as well as the site constraints.
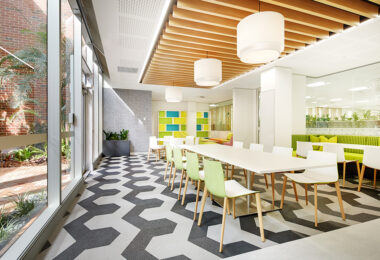
Curtin University Building 105
Mar | 2014
The interiors team at CHRISTOU have completed the fitout and refurbishment of Curtin University’s Teaching and Learning Office in B105.
