CHRISTOU receives commendation for the Subiaco Hotel
Jun | 2015
CHRISTOU has received a commendation from the Australian Institute of Architects (WA) for the refurbishment of the front bar, cafe bar, and the creation of a rood deck, supper club and courtyard.
The project executes a coming together of the old and new to create spaces that each take on their own character with vibrant, captivating spaces that flow and blend into each other through the facilities.
The formerly open courtyard was re-organised into a space that can open or close to the elements, depending on weather conditions. The courtyard is a double height with louvered clerestory windows and a translucent roof. Via this courtyard patrons can access the mezzanine areas, an upper level roof deck, and the Supper Club (formerly the meeting and function areas). The courtyard also connects visually to the upgraded Café Bar, the Dining area, roof deck and the Supper club. The detailing of the bars, a collaborative process, involves timber, marble and metals such as steel, brass and concrete; all crafted to create distinct identities for each of the individual bars.
Though the palettes of the offering of areas vary, they all show an honesty in materiality, a reflection of the ethos of the business as a whole. Authenticity is on show with materiality such as exposed steel work, polished concrete floors, plywood panelling, brass slats and the in situ concrete bar in the courtyard.
The flow that binds the spaces together is furthered by carefully selected furniture arranged to express the flow and space, catering for communal tables, high tables, couples or small groups and casual lounge areas.
Renovating and upgrading such a facility was not for the faint hearted but with careful briefing and execution to capture the needs of the client, the outcome for this Subiaco landmark is a tribute to a close and consultative client / architect relationship.
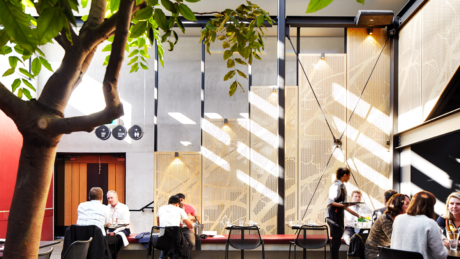
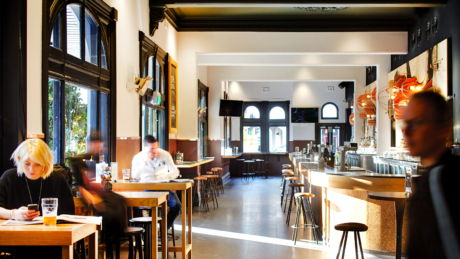
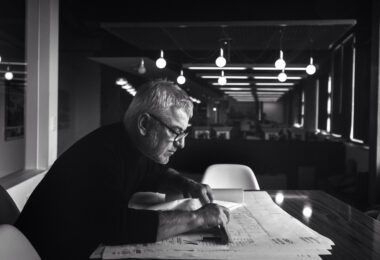
CHRISTOU Design Group celebrates 30 years with a new website and short film
Aug | 2015
This week marks CHRISTOU's 30th year and to celebrate we have made a short film which features some of our key projects.
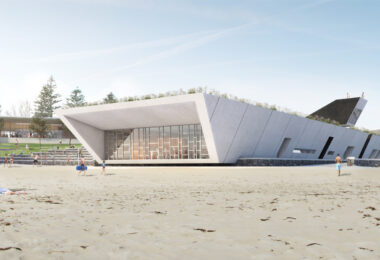
City Beach Surf Club will be open for summer
Aug | 2015
City Beach Surf Club is set to be ready for the crowds this summer with construction nearing completion.
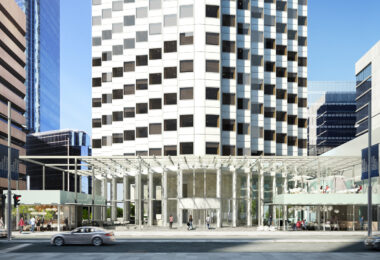
CHRISTOU has been commissioned for the redevelopment of Allendale Square
Jun | 2015
CHRISTOU is excited to deliver the Allendale Square redevelopment, within the heart of Perth's CBD. A "hi-tech," and contemporary plaza upgrade with addition of two new tenancies will integrate with the existing tower. A new Sherwood Court entry will create transparency and invite pedestrian movement to and from the Swan River and the Elizabeth Quay precinct.
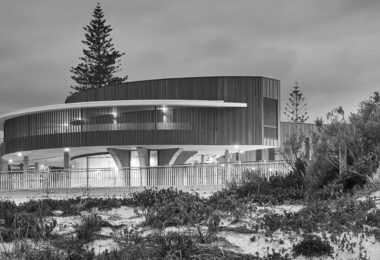
CHRISTOU Receives Commission for new Scarborough Beach Pool
Jun | 2015
CHRISTOU have been commissioned to design the new ocean front Scarborough Beach Pool. The design proposes a series of pools for both sporting and recreation, new commercial areas and activation of the street at the waters edge.
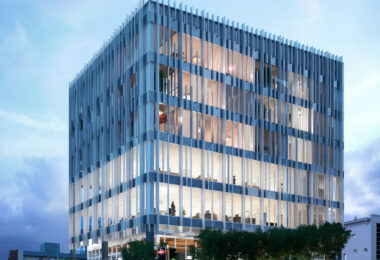
Wellington Street Development
Jan | 2015
CHRISTOU's strategy turned the constraints of topography, setback and plot ratio into a building which captures the opportunity of the site - creating a western gateway into the city and developing a dialogue with the iconic landscape of Harold Boas Gardens.

