CHRISTOU Receives Commission for new Scarborough Beach Pool
Jun | 2015
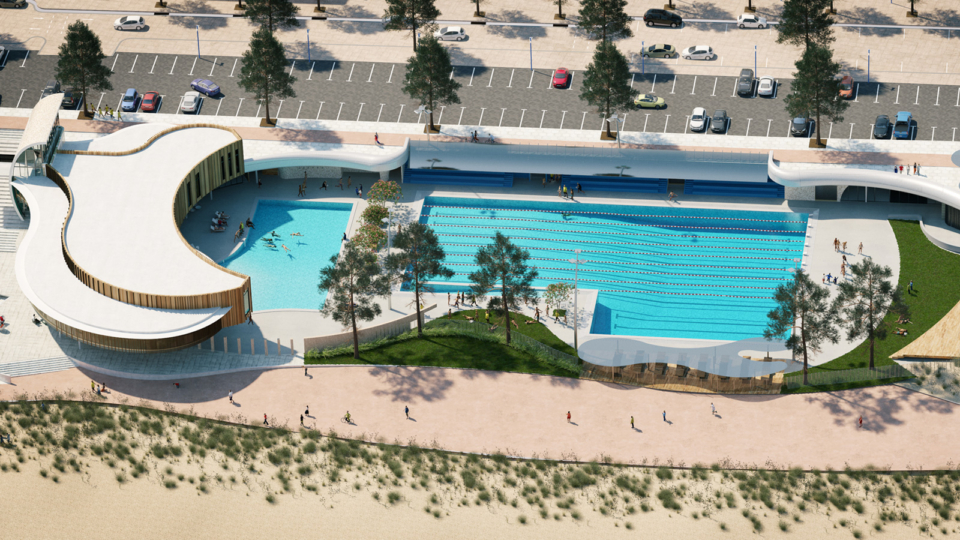
CHRISTOU have been commissioned to design Perth's first ocean front pool, at the edge of the Indian Ocean at Scarborough beach. The project delivers a major community Aquatic Centre catering to a wide-range of users including clubs, tourists, families, sporting groups, leisure and fitness.
CHRISTOU have worked tirelessly to deliver a highly sustainable design which respects its location at the waterfront. The project incorporates two programmable water bodies, administration facilities, two stand alone commercial facilities with a future third within masterplan.
The team undertook an extensive stakeholder engagement process to deliver a bespoke one-off highly integrated urban design solution that offers value beyond the building. The design also establishes a new benchmark for a programme water body through pool shape and dimensions.
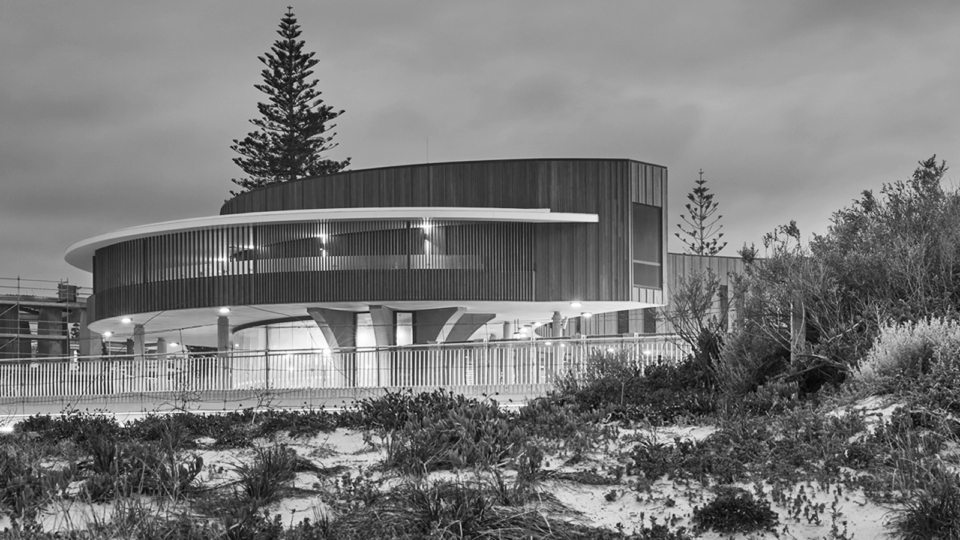
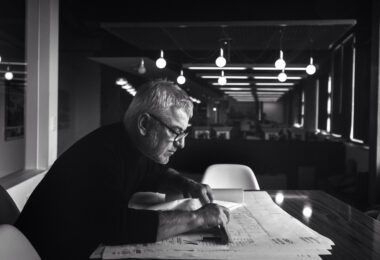
CHRISTOU Design Group celebrates 30 years with a new website and short film
Aug | 2015
This week marks CHRISTOU's 30th year and to celebrate we have made a short film which features some of our key projects.
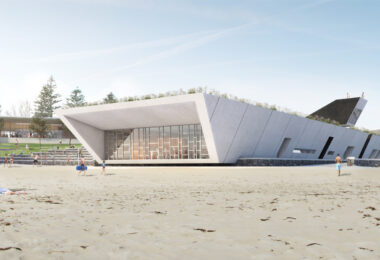
City Beach Surf Club will be open for summer
Aug | 2015
City Beach Surf Club is set to be ready for the crowds this summer with construction nearing completion.
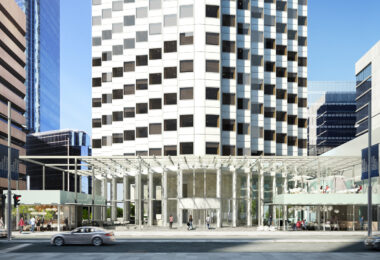
CHRISTOU has been commissioned for the redevelopment of Allendale Square
Jun | 2015
CHRISTOU is excited to deliver the Allendale Square redevelopment, within the heart of Perth's CBD. A "hi-tech," and contemporary plaza upgrade with addition of two new tenancies will integrate with the existing tower. A new Sherwood Court entry will create transparency and invite pedestrian movement to and from the Swan River and the Elizabeth Quay precinct.
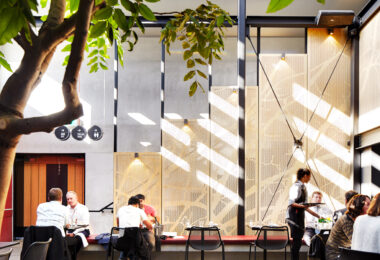
CHRISTOU receives commendation for the Subiaco Hotel
Jun | 2015
CHRISTOU has received a commendation from the Australian Institute of Architects (WA) for the refurbishment of the front bar, cafe bar, and the creation of a rood deck, supper club and courtyard.
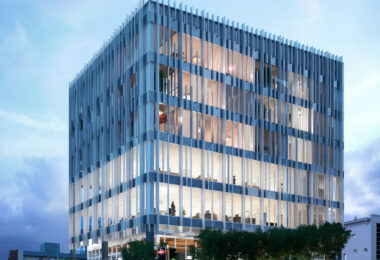
Wellington Street Development
Jan | 2015
CHRISTOU's strategy turned the constraints of topography, setback and plot ratio into a building which captures the opportunity of the site - creating a western gateway into the city and developing a dialogue with the iconic landscape of Harold Boas Gardens.
